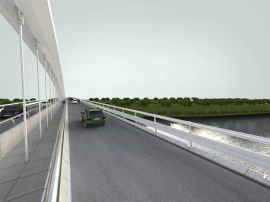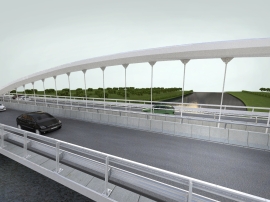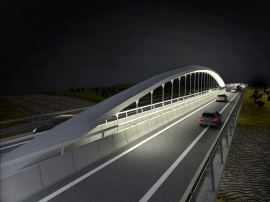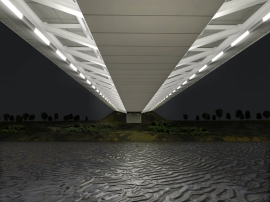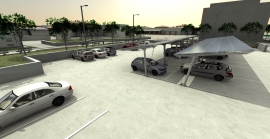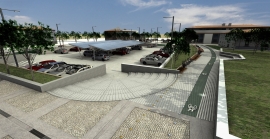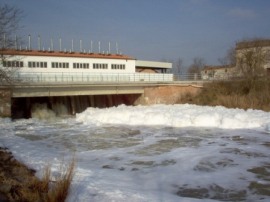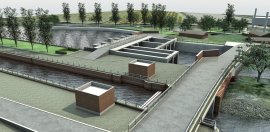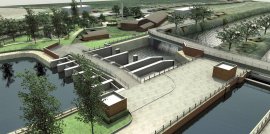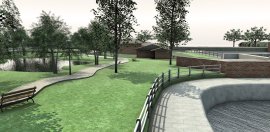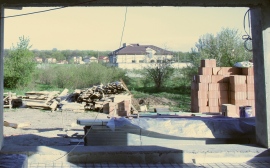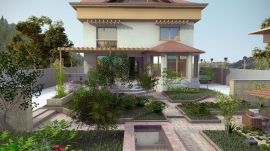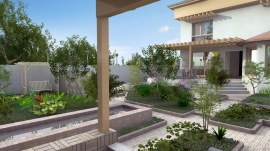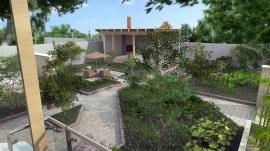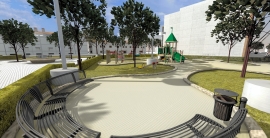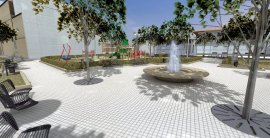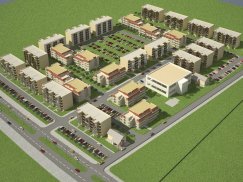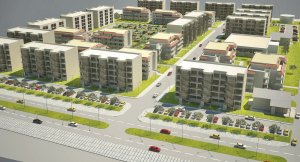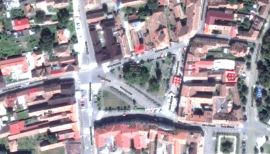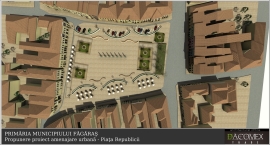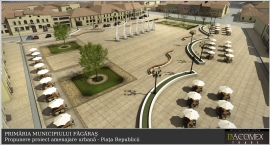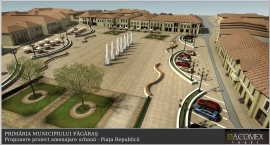2012 – Central square in Piacenza – Italy
Project manager – arh. Costin Irimia, sc Synthesis Structures srl – COIS srl Italy
-
Upon the launch of the auction for planning and landscaping of the pedestrian central square in Piacenza, the offices of COIS started a study, and below you can see some of the images of the newly proposed paviment areas, collum rows, parking lots and bike lanes between the central buildings of the city.
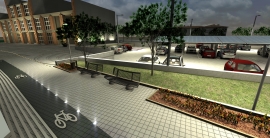
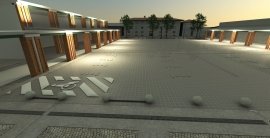
__________________________________________________________________________________________________________
2012- Valpagliaro dam – Italy
Project manager – arh. Costin Irimia, sc Synthesis Structures srl – COIS srl Italy
-
An extension of the Valpagliaro lock and dam to permit navigation through the channel was designed by the offices of COIS and we undertook the task of landscape design and visualization of the project. New plantations and a small park were included in the theme for the project and they are pictured below.
__________________________________________________________________________________________________________
2013- Home landscape design – Chitila village
Project manager – arh. Claudiu Popa, sc Ycho Interiors srl
-
For the project featured in the Architecture section, we worked on landscape planning for the gardens and terrace of the house. The designs were geometric, using layers of vegetation and 3 different level connected by stairs, to achieve a depth of perception when looking towards the rear facade.
__________________________________________________________________________________________________________
2012- Playground design – Piacenza
Project manager – arh. Costin Irimia, sc Synthesis Structures srl – COIS srl Italy
-
Our successful collaboration with the city planning office in Piacenza led us to continue and redesign a nearby playground. Dedicated to Padre Pio, this small park is represented by it’s flowing round shaped pathways and benches, that confer a sense of relaxation to the travelers.
__________________________________________________________________________________________________________
2011- Residential development project – Navodari Romania
Project manager – arh. Valentin Stratu, sc Valdesign 1991 srl
-
With government funding, the city of Navodari launched an auction for planning of a housing complex in order to ease the living space crisis in the town center. This project is situated at the edge of town and is comprised of 16 building of 4 stories placed around several existing apartment buildings. The ensemble has a large central parking lot with a grass permeated concrete network.
__________________________________________________________________________________________________________
2011- Hystorical square – Fagaras Romania
Project manager – arh. Dragos Mihail, sc Dacomex Trade srl
-
The mayor of Fagaras launched a contest for architectural firms, to design and propose the rebuilding of the central square in the old city. Surrounded by historical buildings, the square was a fractured space, full of peddlers and temporary structures for small commerce, that were torn down, and the plans for a unified project were started.
__________________________________________________________________________________________________________
2011- Road bridge – Rimini Italia
Project manager – arh. Costin Irimia, sc Synthesis Structures srl – COIS srl Italy
-
The engineers form COIS requested a visualization and lighting study for a suspended arch bridge in Rimini, Italy, during the preliminary phase. The bridge has many special design features and is lit beautifully from below.
